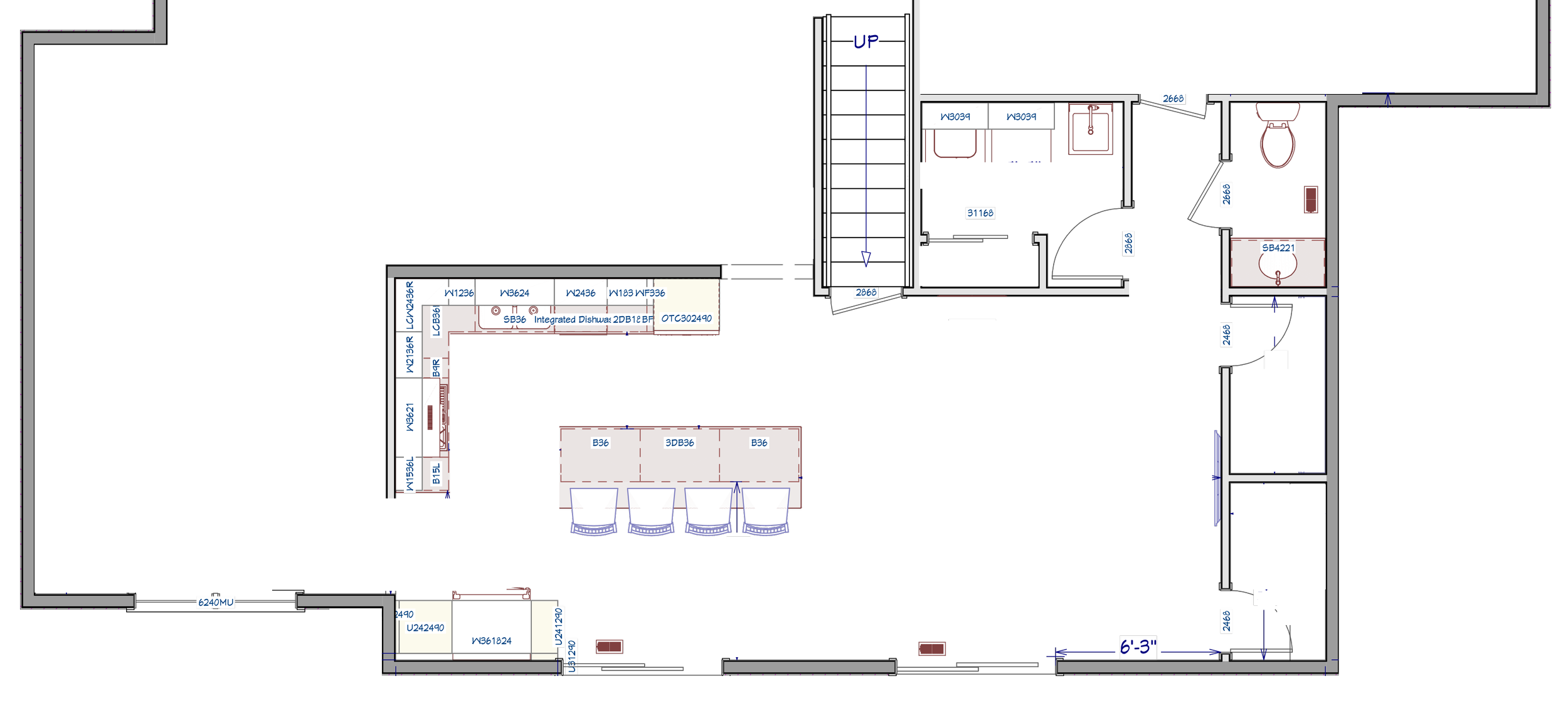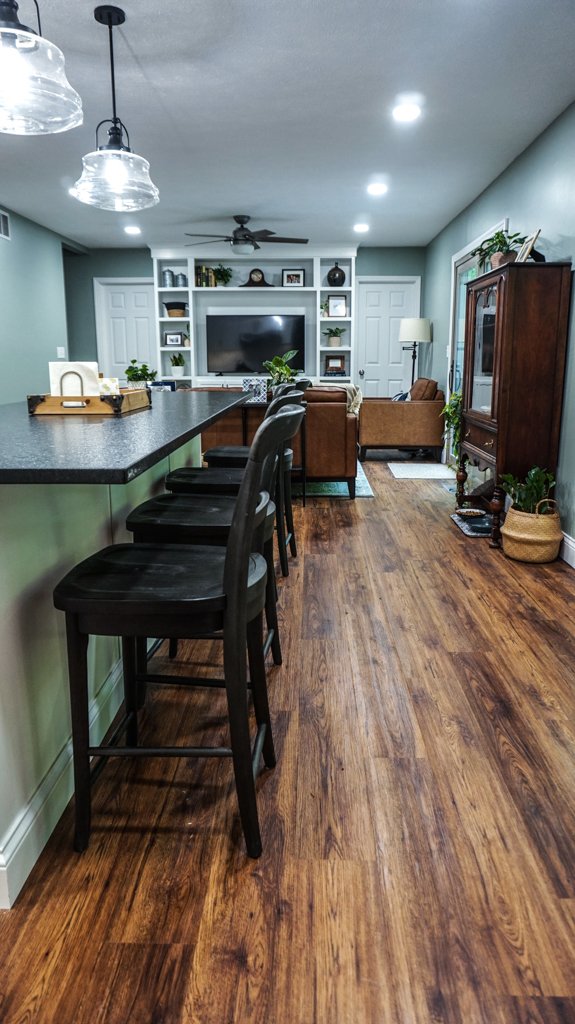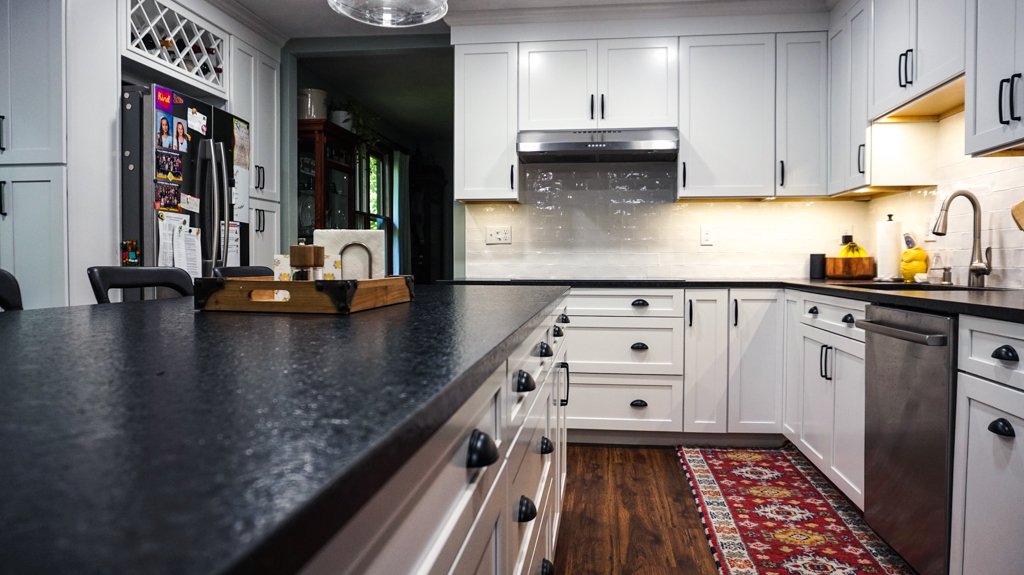Bellbrook Kitchen Remodel
THE ASK
These clients wanted to remodel their kitchen to give them a more functional layout, additional storage, an island that their entire family could sit at, and a way to directly access their screened in porch. Their screened in porch was previously only accessible from the deck off of the living room. They also requested for no appliances or sinks to be located in the island.
OUR APPROACH
We knew that we needed to make the existing space in their kitchen as useful as possible. We removed the small pantry and moved the doorway into the dining room so that we had more room for cabinets. We kept the sink and dishwasher in the same location but moved the refrigerator, cooktop, and oven, this helped space these elements apart and eliminate congestion.
THE RESULT
The existing window was replaced with a sliding door, giving the family easy access to the screened in porch and allowing for more natural light. By moving the doorway to the dining room we were able to create workspace on either side of the stove. The pantry was replaced with tall pantry cabinets to give the refrigerator a built-in look. The location of the island left a clear path from the dining room all the way into the living room. We also made sure to leave plenty of space to move around even if someone was cooking or washing dishes. To add additional storage on the first floor we created two closets on the back wall of their living room. This kitchen features white shaker cabinets, granite counters with a leathered finish, luxury vinyl plank flooring, and Bosch appliances.












