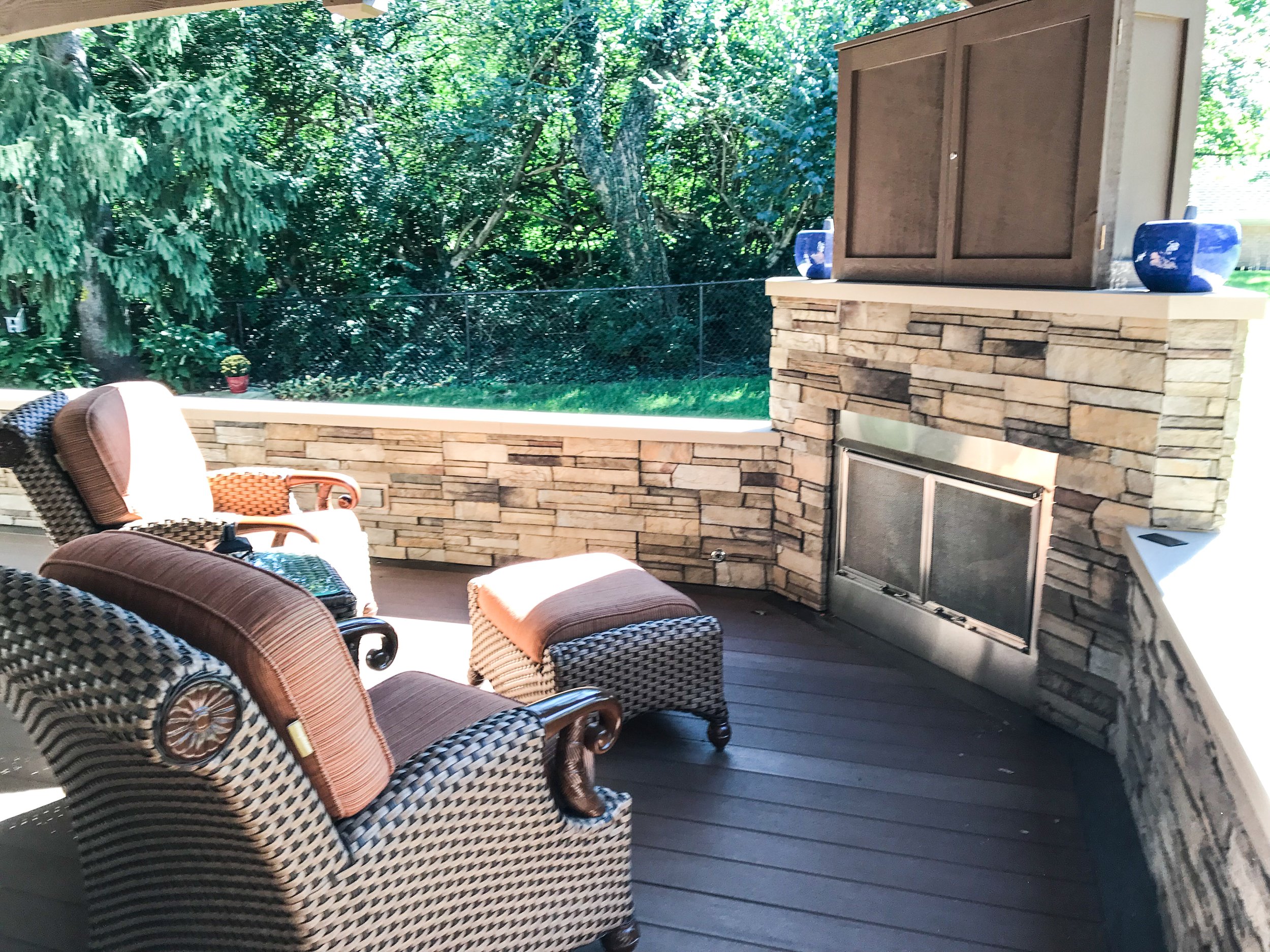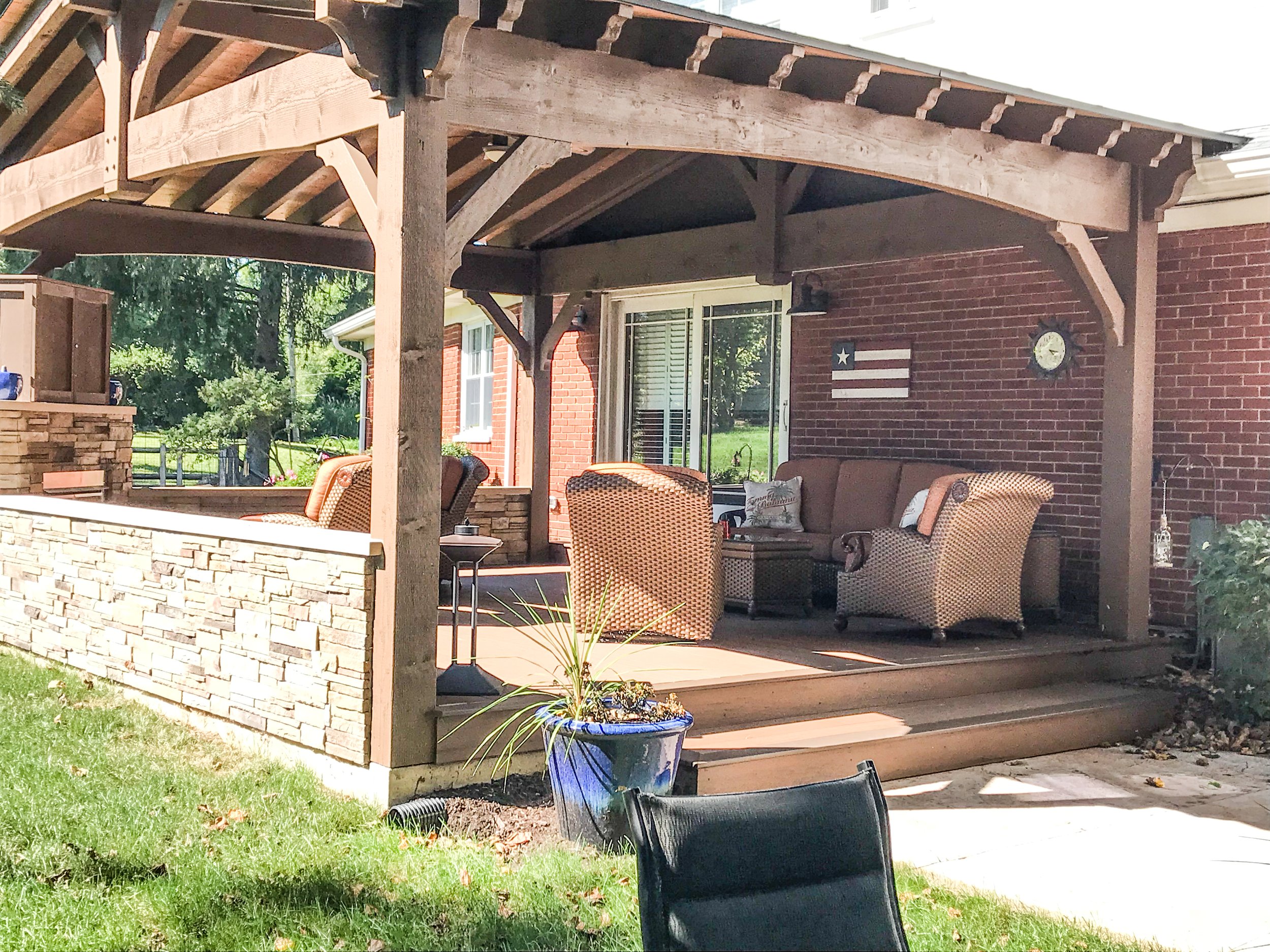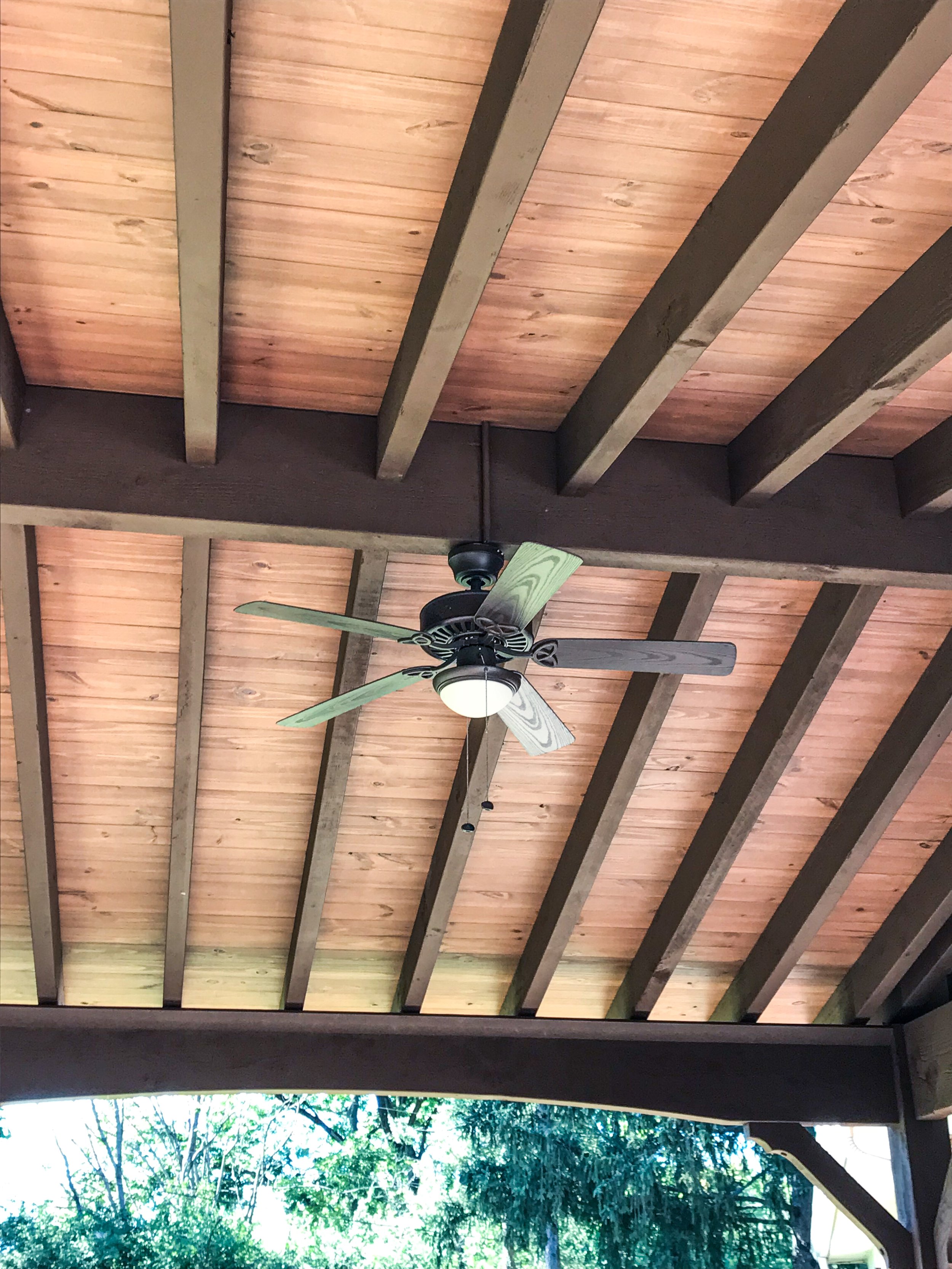Kettering Rustic Timber Framed Patio
The Ask
Our goal was to provide a space for a family to relax together or entertain friends without sacrificing amenities or comfort throughout most of the year.
Our Approach
The rustic timber framed patio would provide comfort and protection; where the homeowner, his family and guests could escape from indoors and enjoy the seasons without being isolated from their surroundings. A gas fireplace would provide warmth for those cool early spring or autumn days, plus a television would allow the homeowner and his guests to keep up on their favorite sports teams. The new covered patio would provide a relaxing spot for the homeowner to read on summer days or escape spring showers.
The Result
Since all projects begin with a design, it can take a little guidance and effort from the remodeler to understand the vision in a homeowner’s mind and bring it to life by designing the plans. We began with a basic concept of a covered patio, then little-by-little added details and finishing features like rustic timbers, full access to the yard (open plan, no screens), additional seating, plus a television and a fireplace. Eventually, all the individual pieces fell into place and we had a comprehensive picture of our client’s vision. Rough sawn timber posts would form a cathedral ceiling, a stone wall on two sides would be low and wide to provide extra seating, composite decking would be used for the floor and stairs, and a corner fireplace with a television above would be a natural focal point.
The home was on a hill with limited access to enter the backyard; we would need to ascend a set of narrow steps or utilize a steep grassy slope. Careful consideration had to be given to the transporting of concrete and heavy timbers. The first stage of the project was the removal of the existing deck, a set of concrete steps, and hot tub so the foundation could be dug and poured. We did not want to destroy the surrounding yard with heavy equipment so we dug the old fashioned way – by hand. We resorted to modern technology and rented a concrete buggy to haul concrete from the street to the backyard up the steep grassy slope which saved time, energy and the client’s yard.
Once the issue of access to the backyard was sorted and bag after bag (after bag….) of concrete was hauled to the space, we turned our attention to the creation of the rustic timber patio. The timbers were shipped from Utah and upon arrival we had to unload 4,144 pounds of large timbers and transport them to the job site. To our surprise, they arrived in a container truck which made it impossible for us to use a forklift. Once again, we were back to unloading by hand which was a six-person operation. Once on the jobsite, the timbers had to be carried up the steps to the backyard.
The deck was constructed of TimberTech Brown Oak Terrain with an accent color Mocha Legacy around the perimeter and on the step. The perimeter walls and fireplace wall were framed, then covered with Boral Versetta Ledge Stone. The top of the wall was covered with a limestone cap. The finishing touch to create a three-season space was the Hearth & Home Technologies Villa Gas Fireplace specially designed for outdoor use; with the television above the fireplace. This focal point created a cozy area to watch sports or read. Indirect lighting was used to enhance the beauty of the timber frame, as well as to highlight the step down to the concrete patio. LED rope lighting was used and the step lighting was connected to an electronic eye so the step would always be illuminated when dark.









