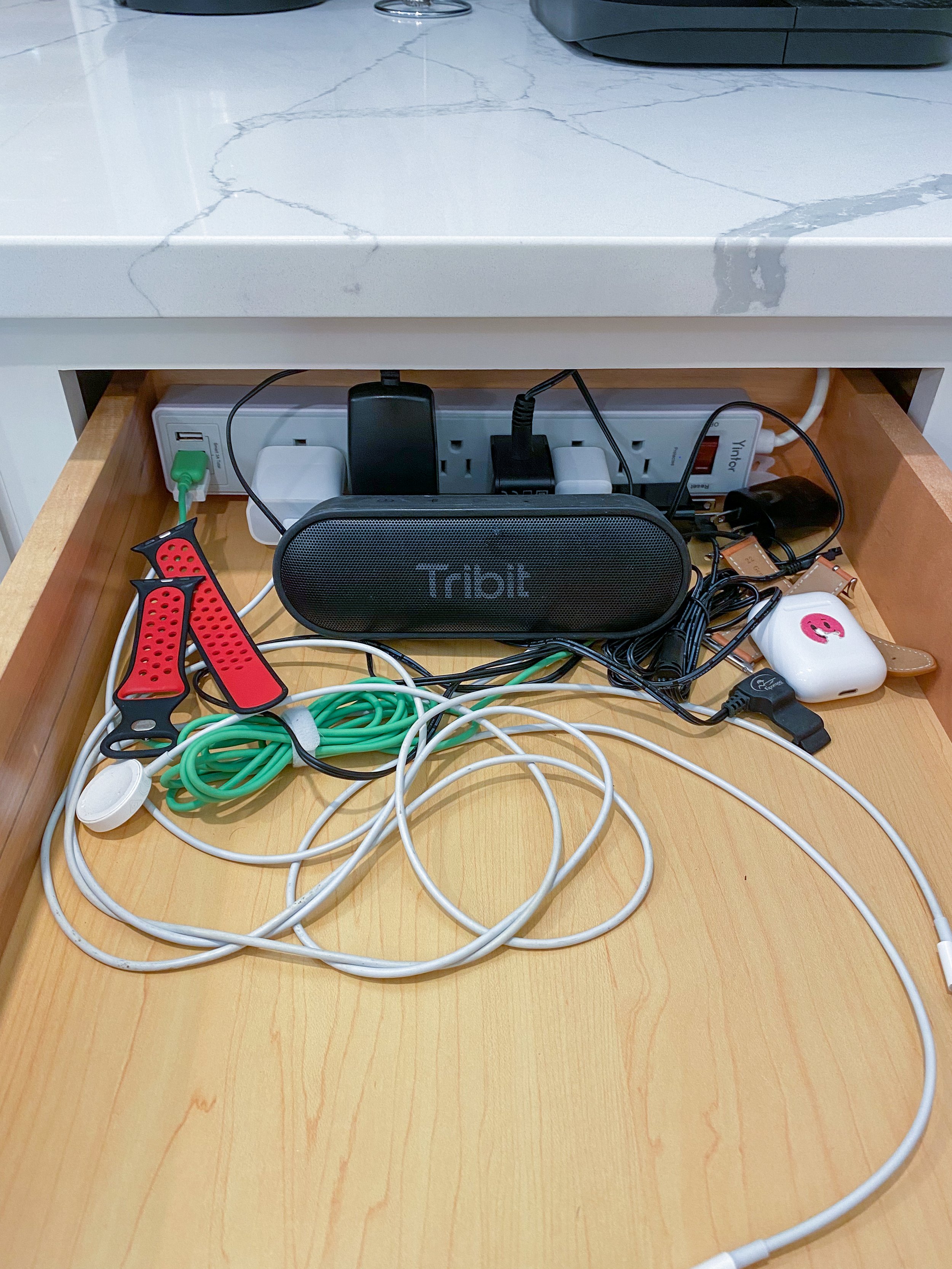Centerville First Floor Remodel
THE ASK
Our clients loved their home and neighborhood, but the kitchen wasn’t functional for their family. The limited counter space and being closed off from the rest of the house was not ideal with two young children.
Our approach
The architect, Karl Zengel proposed removing walls to open the kitchen to the rest of the house which allowed for more counter space and storage. After two design revisions all the needs of our clients were incorporate, including counter seating for at least 4, additional storage, and open sight lines throughout the first floor. The final design allowed for an open concept while defining spaces.
THE Result
Our clients had a vision for their kitchen. They wanted a timeless design with white cabinets, quartz counters, stainless steel appliances, and a luxury vinyl plank floor throughout the main floor to connect all of the areas. The custom cabinets included built in roll out trays, a double trash can, and a charging drawer for their electronic devices.












