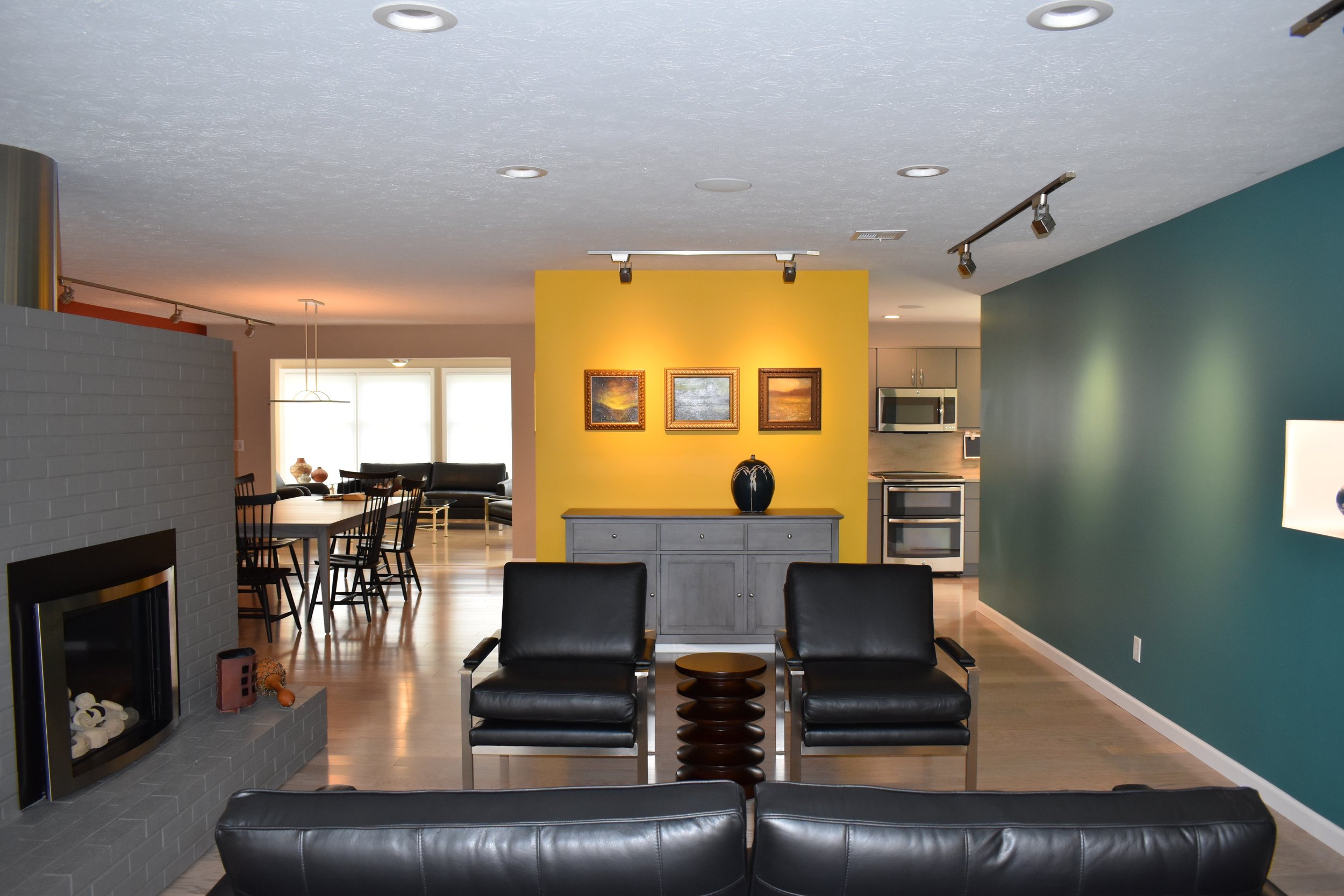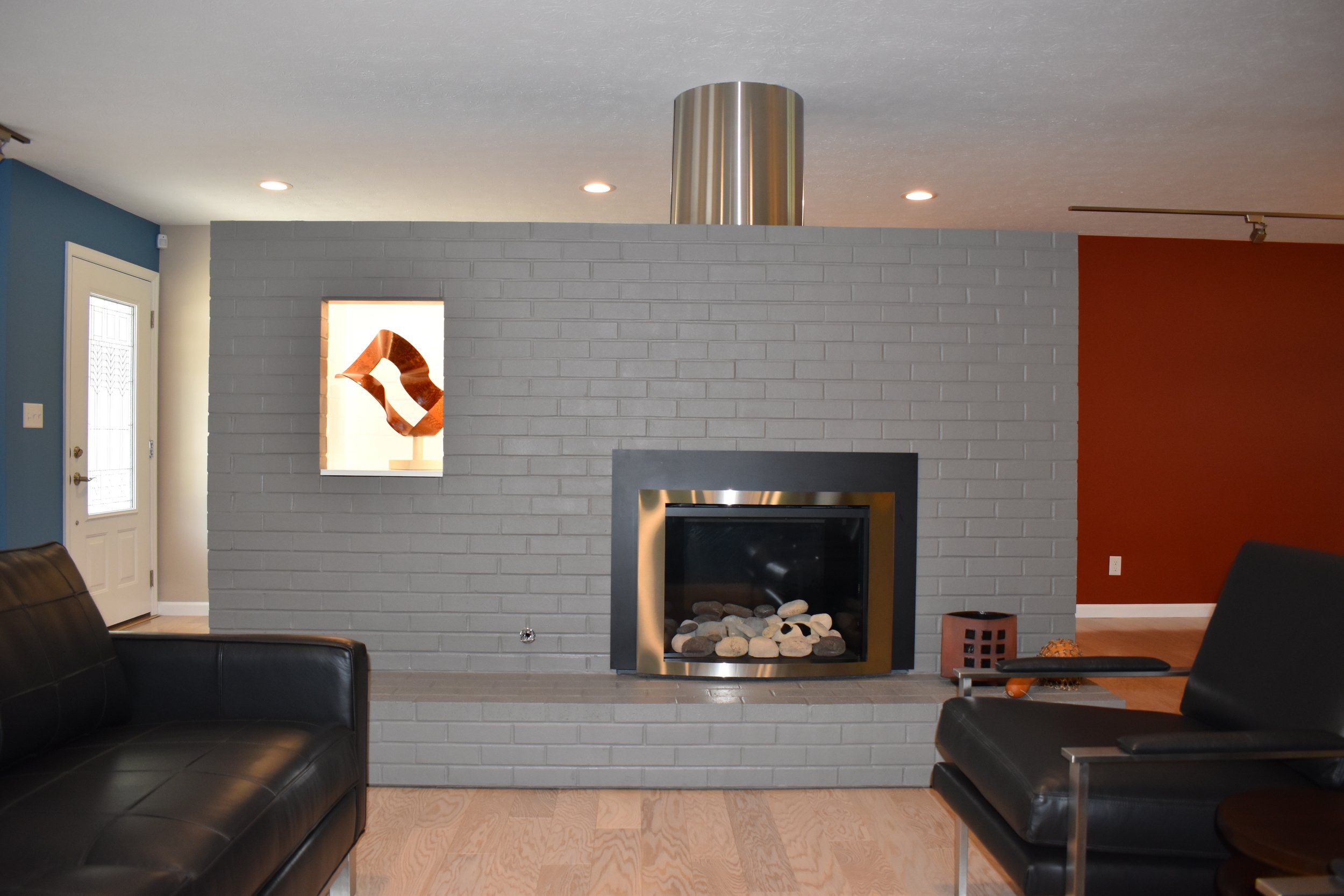1967 Ranch Remodel
THE ASK
The client brought us in to renovate his entire 1967 ranch home, pictured above. After visiting the home and viewing the client’s art, our architect proposed the concept of creating a personal museum.
OUR APPROACH
Our design was focused not on making rooms, but on placing objects in spaces to delineate functions and to leave a clear perimeter for the display of the client’s art.
The design took into account many limitations and complications. The home had a radiant heat system in the floor, limiting our options for major changes to plumbing fixture locations. The slab had settled in multiple areas, but the foundation walls were not affected. The AC unit was located in the attic, creating condensate drain issues.
We started the deconstruction process with the removal of the fireplace. We discovered the fireplace brick walls were supporting the roof trusses. During initial construction the trusses had been cut, a definite code violation. We brought in an engineer to design a repair for the roof trusses enabling the repositioning of the fireplace and to bring the house up to code.
After the interior walls were removed and plumbing details were resolved we placed around 60 bags of self-leveling cement to repair the floors.
We moved the laundry facilities to a closet that backed up to the boiler and water heater closet in the garage, added a laundry sink and small ejector pump to handle all waste and condensate needs.
We moved the AC ductwork in the attic for aesthetic and performance reasons. We added baffles along the eaves to improve attic ventilation and used spray foam and caulking to seal the framing and drywall penetrations into the attic.
The electric panel on the outside wall of the study was moved to the garage and all electric was brought up to code requirements.
THE RESULT
With the furnishings designed to float in these spaces, we kept the perimeter clear for artwork displays. We installed a neutral wood floor to connect all of the separate areas.
We chose LED recessed and track lighting with dimmer switches to illuminate the art and rooms, which allow multiple lighting schemes. The alcoves had multiple lighting options to allow artwork to change or be lit in different ways.
We enlarged the walk-in shower in the master bathroom and added a whirlpool-soaking tub the other bathroom. We reinstalled the existing fireplace in a newly painted brick wall to separate the entry and living room. We used a stainless steel pipe to hide the gas line, electric and flue pipe.
Along with security system upgrades we added whole house audio and video capabilities to the home.
With the open floor plan and multiple windows, extra attention was required to finish the walls; the deep colors and wealth of natural light can reveal any drywall imperfections. Irregularities in the existing drywall and truss system did not allow us to create a flat ceiling, so we chose to use a light texture to hide problems.
We finished with gray cabinets with flush doors to contrast the neutral flooring and multicolored walls, allowing the artwork to be the home’s focal point.
















