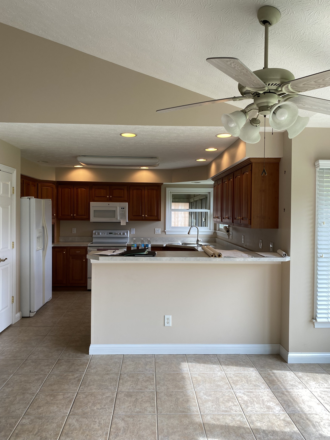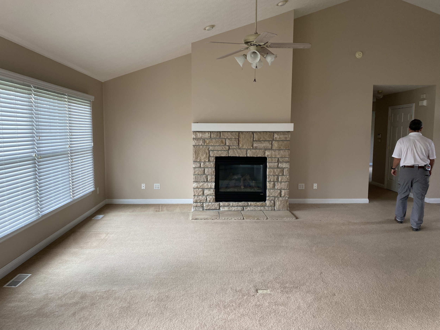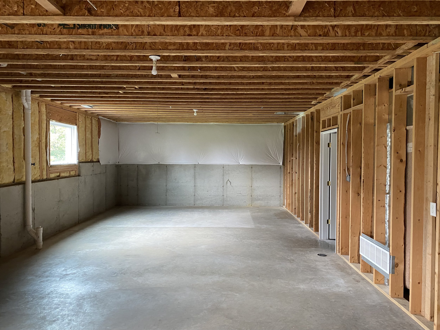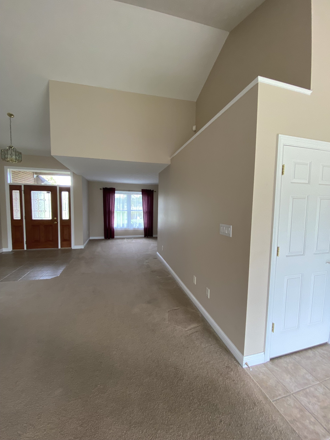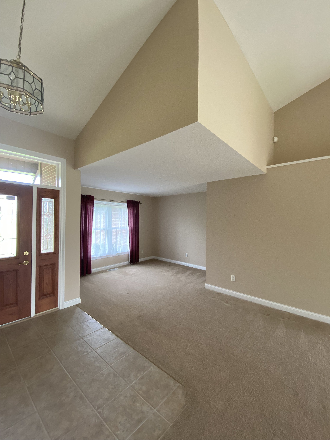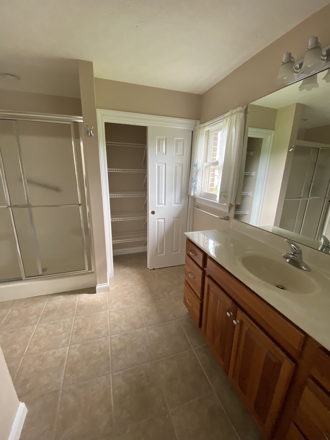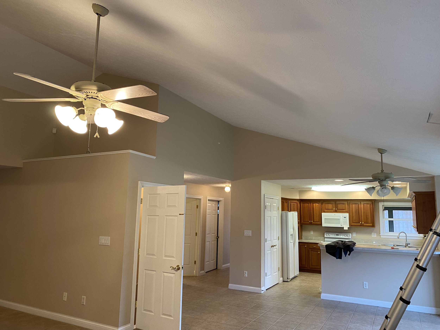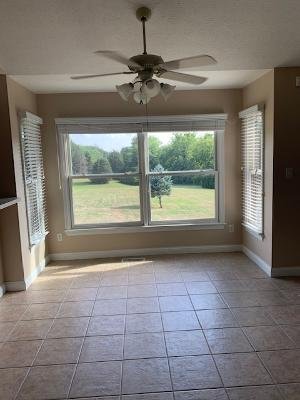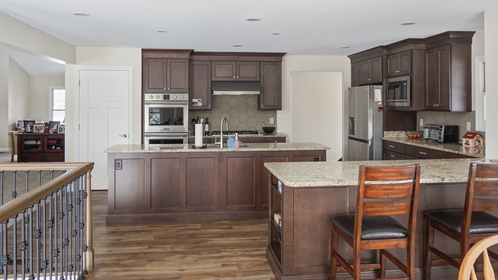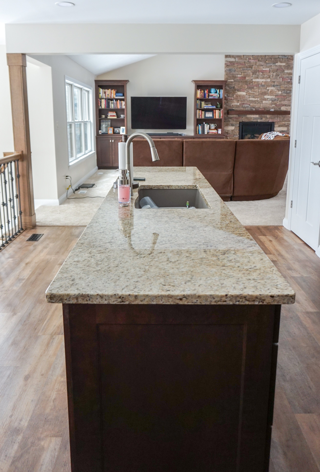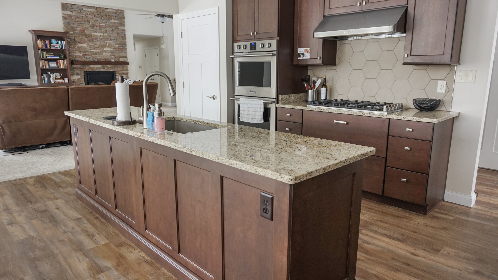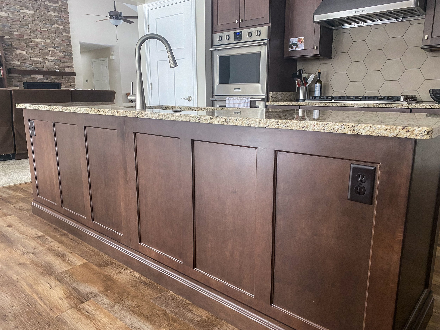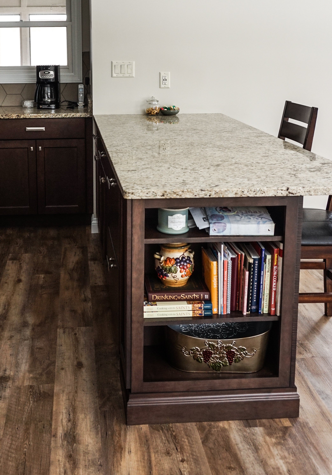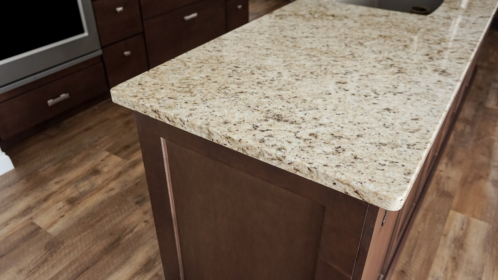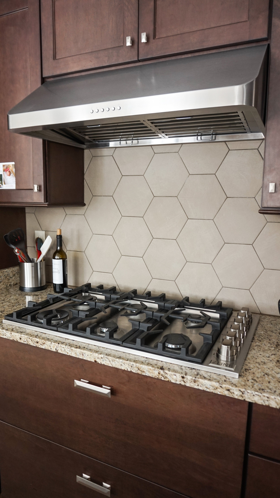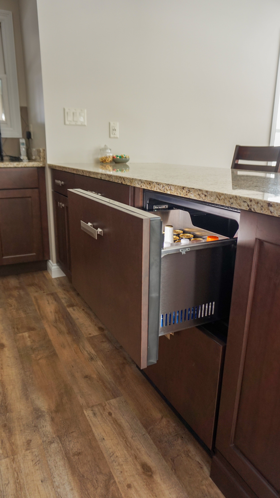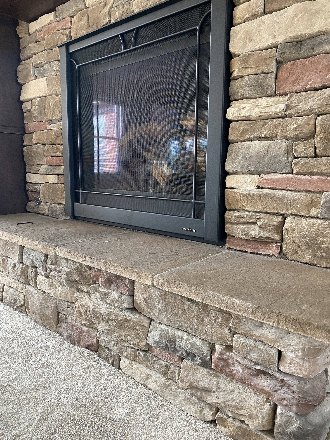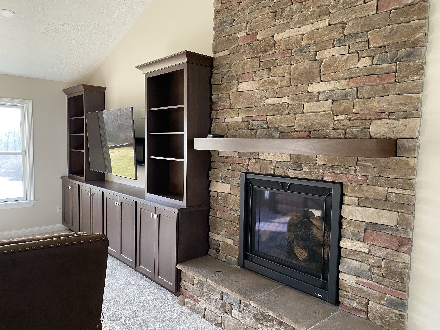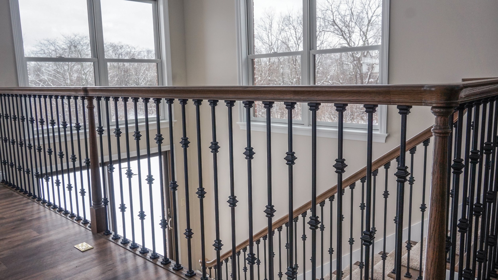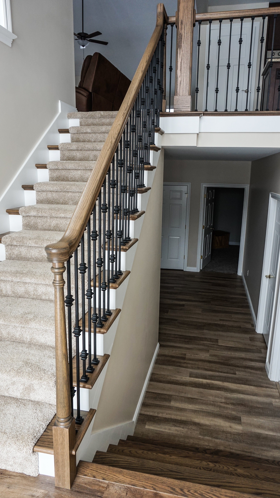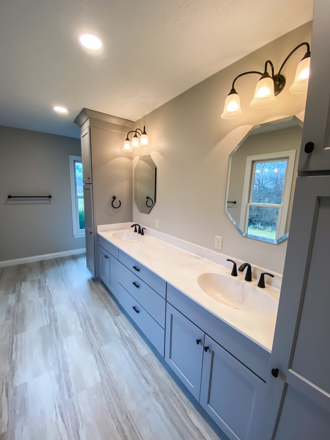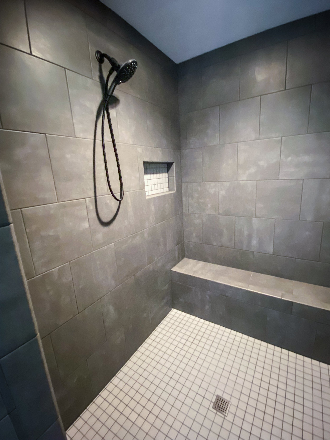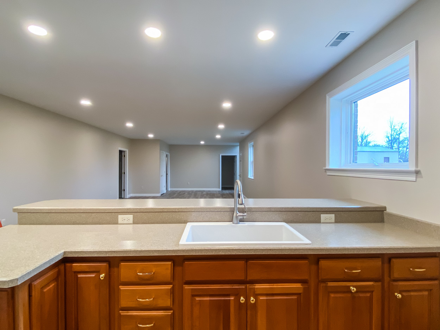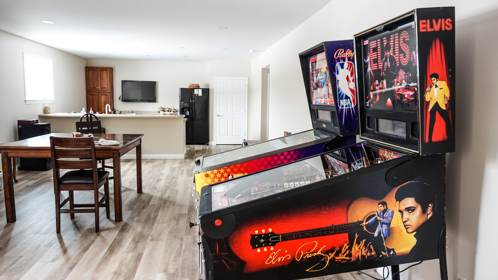Miamisburg Entire Home Renovation & Addition
Our clients purchased their new home because of location and large lot . However, the home was not functional for their needs. Our initial conversation with them focused on adding a large addition on the back of the house to add additional living space and bedrooms to better accommodate their family.
Our architect, Karl Zengel, proposed another idea. His design involved reworking the main floor plan. An existing bedroom would become the new primary bathroom. The partial cathedral ceiling in the living room would become a full cathedral ceiling. The staircase to the basement would be relocated to an addition that would include a dining room upstairs and a bedroom in the basement.
Almost every square foot of this home was involved in the remodel. The kitchen was updated with all new appliances, plumbing fixtures, granite countertops, and custom maple cabinets. the living room gained custom built -ins, a faux stone surround on the gas fireplace, and expanded cathedral ceiling. The master suite was redesigned to include two walk in closets, window seat, and large bathroom with a ceramic tile walk in shower. In the basement the existing bedroom was finished, and an additional bedroom, theatre room, and bar were added to the existing space. All new luxury vinyl plank flooring and carpet were installed on both floors and all of the electrical and plumbing fixtures were updated throughout.


