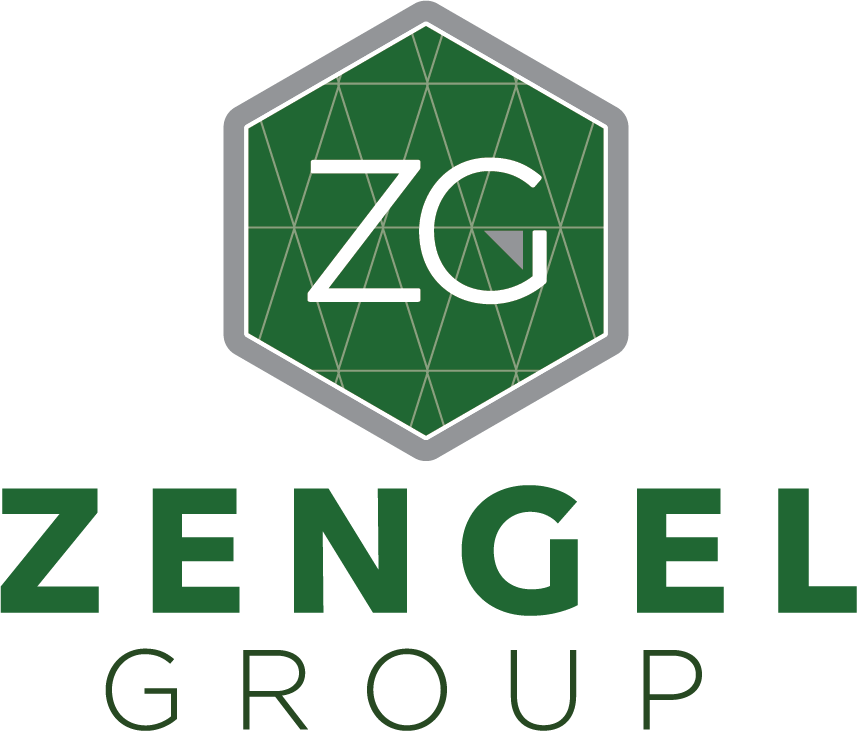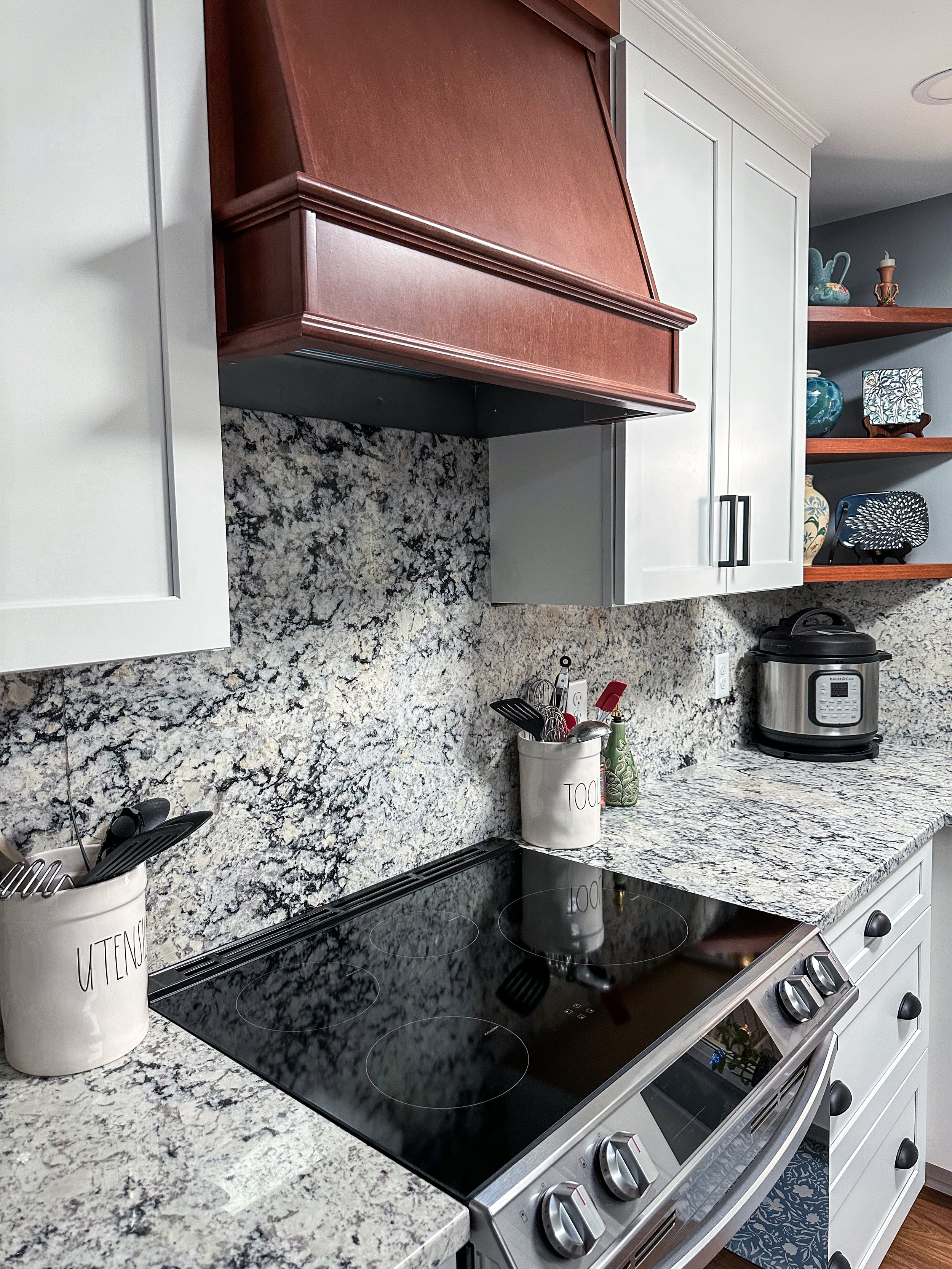Bellbrook Kitchen Remodel
Kitchen Remodel
Bellbrook, OH
PROJECT OVERVIEW
A fireplace was removed to open up the kitchen to the dining room and add more counterspace. The laundry room was also redesigned to make it more functional and increase storage.
MAIN ISSUES WITH CURRENT SPACE
Minimal counter space and storage in kitchen
Kitchen was dark and closed off from rest of home
Needed to create an actual office
Laundry room was small and poorly designed
KEY UPDATES
Semi Custom Cabinets
Granite Counters
Luxury Vinyl Plank Flooring
Tub with Tile Surround
“The communication throughout the project was very helpful, along with the information on Co-Construct. Without Jenna’s help, I don’t know how I would have survived making so many important decisions. We had a vision of what we wanted but we needed guidance to make it come to life.
Admittedly we began with one budget in mind, but as time went on we added to the project and we went well above that initial amount. Nevertheless, that was on us and Zengel Group was very transparent as to how that would affect our budget. We have no regrets with expanding our original vision.”












